Project Description
Originally constructed in 1961, Building 840 at Vandenberg Air Force Base (VAFB) is a mission critical facility for NASA. It houses the Launch Services Program Western Range Main Conference Room, Public Affairs Videotaping Room for NASA Select TV, and administrative offices used by mission personnel during launch campaigns and year-round by VAFB Resident Office personnel since 2006. The building had deficiencies that required maintenance and repairs, and its 50-year old aluminum curtain wall, failing in some areas, provided little to no thermal insulation. This prompted a renovation project to revitalize the exterior envelope and interior finishes.
James Welkenbach served as the Project Architect for design and construction administration of the project. The scope for the Building 840 revitalization project involved repair/replacement of exterior walls and renovation of the interior finishes and restrooms including the following:
- Replace existing spandrel wall panels and windows
- Replace/enhance exterior lighting.
- Identify and remove abandoned exterior conduit and cables.
- Repaint the exterior concrete block walls with a moisture-resistant paint system.
- Modify the building structure and the adjacent parking lot to incorporate force-protection standoff distances in accordance with the latest UFC requirements.
- Add a flagpole on the east lawn of the building.
- Provide solution to remove the window air-conditioning units.
- Address electrical and communication equipment attached to the exterior wall.
- Replace flooring and ceiling tiles
- Renovate restrooms
- Renovate to improve the lobby area, lighting, display, and wall panels
Jones Edmunds provided Engineering Services During Construction to NASA for approximately $2,550,000 worth of contracted deconstruction effort including:
- Conduct periodic site visits to observe construction progress and conformance with the contract documents.
- Participate in construction progress meetings.
- Review testing results for conformance with the contract documents.
- Perform shop drawing reviews.
- Respond to contractor Requests for Information (RFIs).
- Review Deviations/Waivers (DWs) and provide cost-estimating services for associated work.
- Prepare change orders (fact sheets) as necessary and provide cost-estimating services for associated work.
- Conduct a project close-out site observation and develop punch lists.
Project Details
- Firm Jones Edmunds
- Date 2016
- Tags Architecture Project, Project Architect
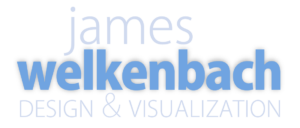
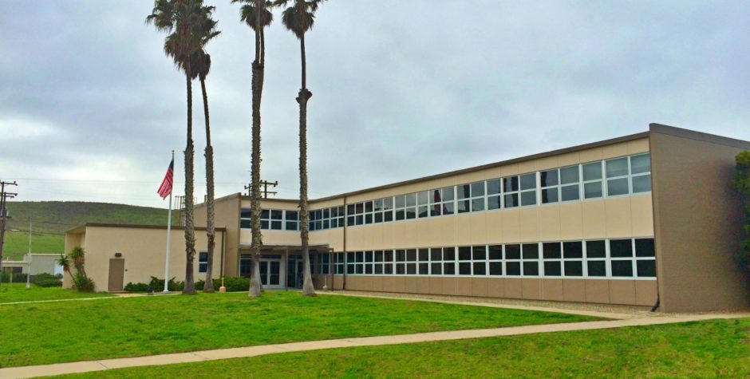
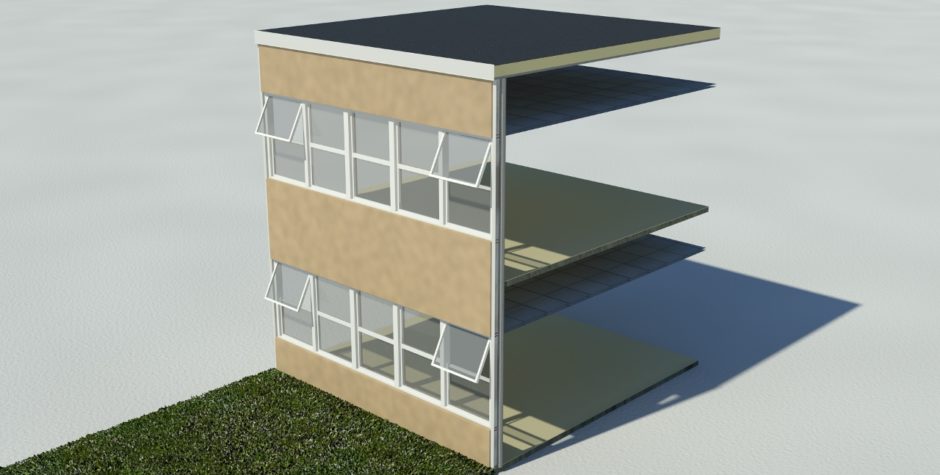
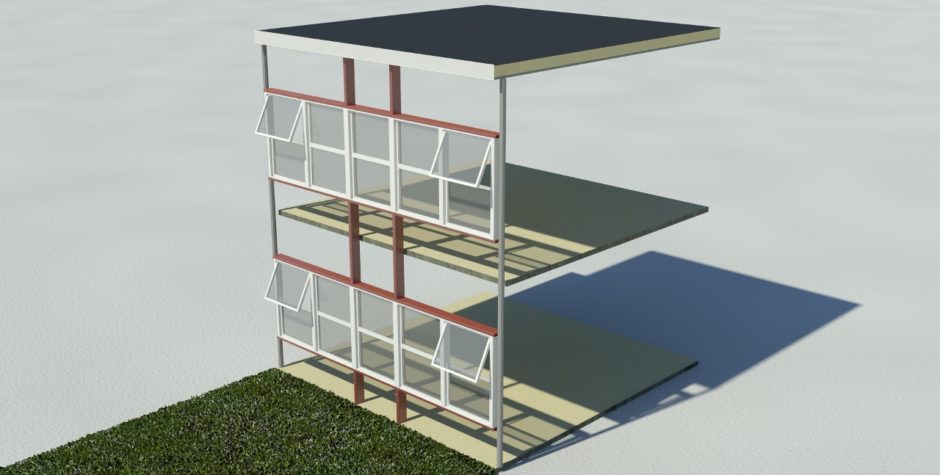
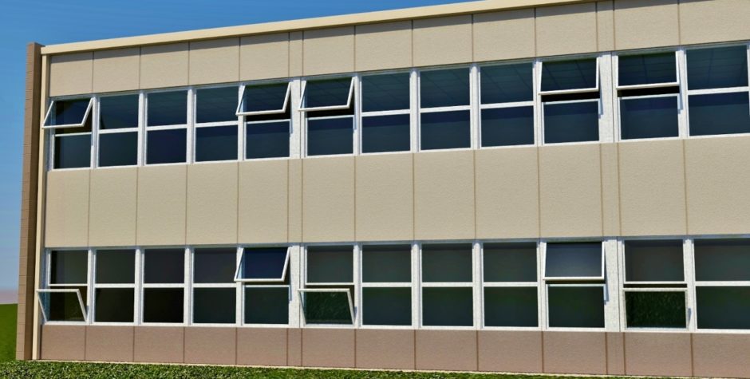
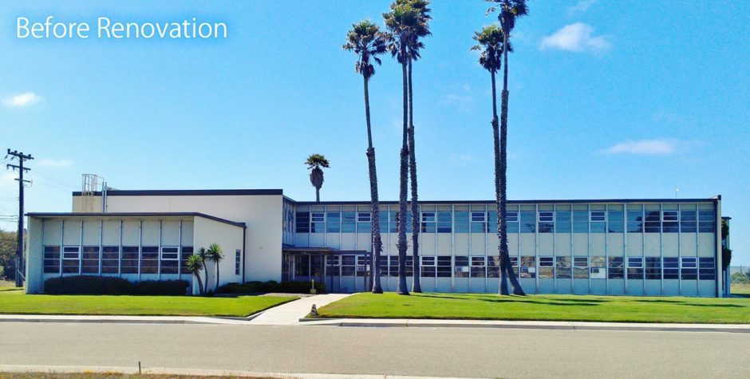
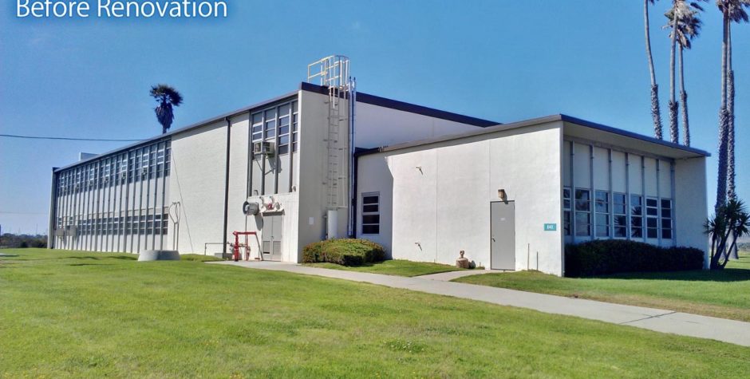
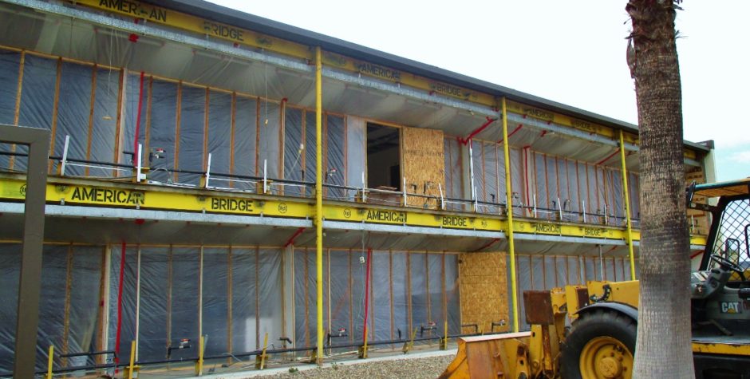
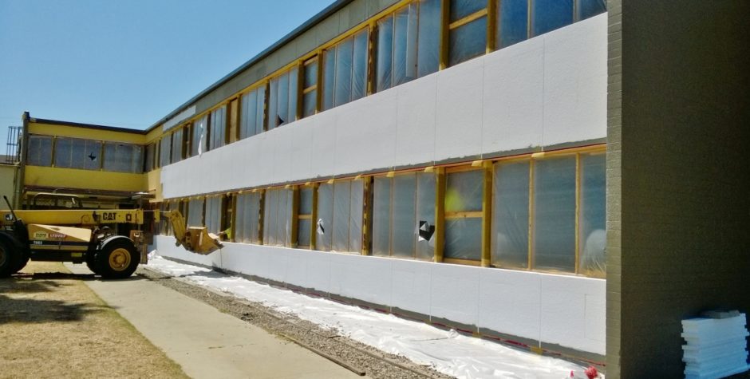
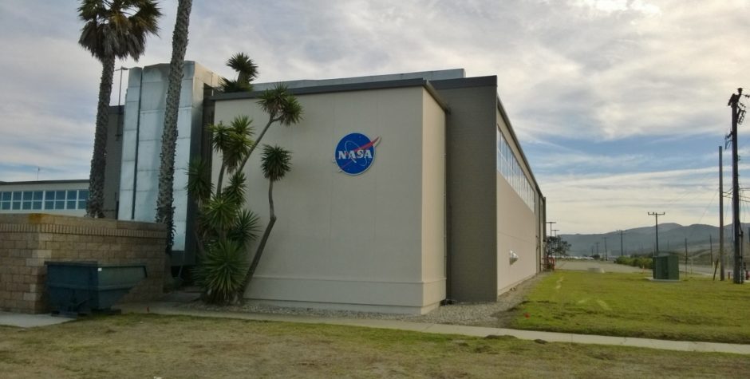
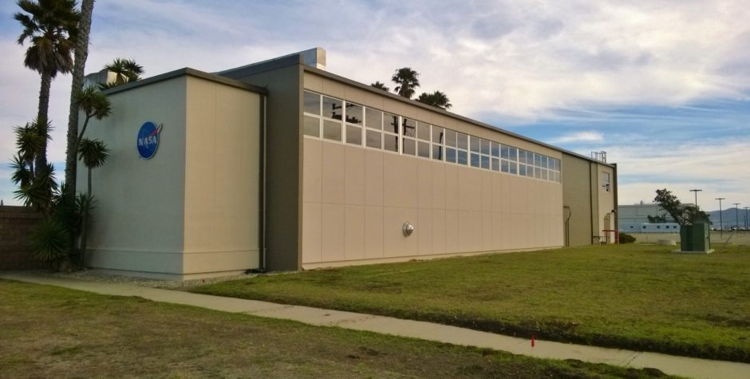
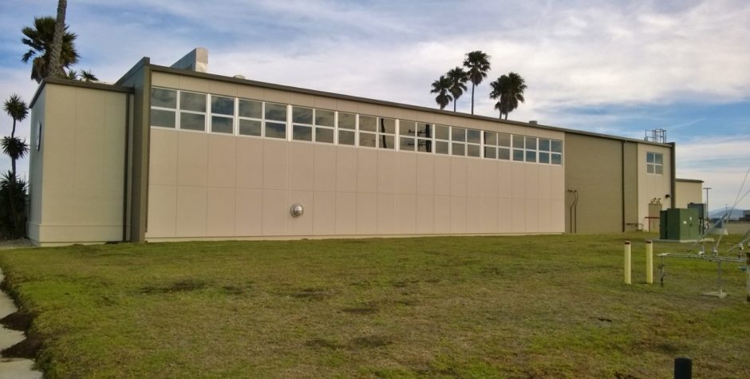
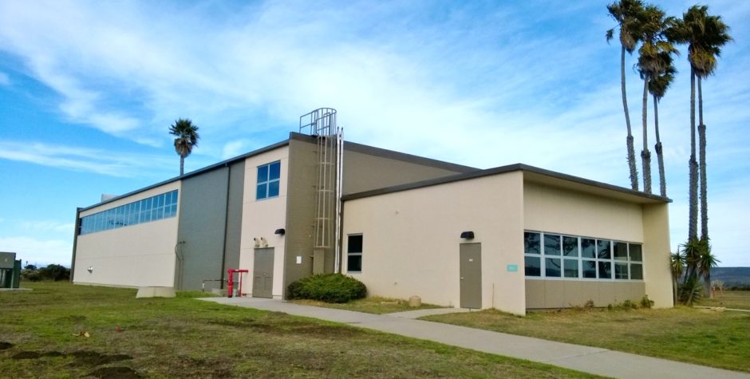
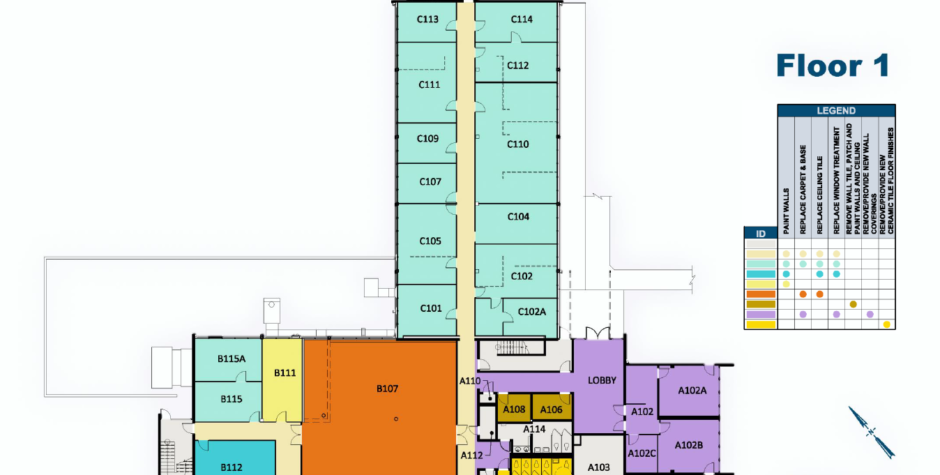
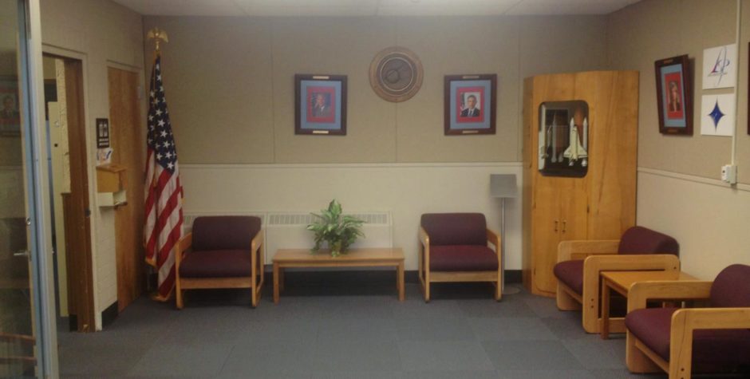
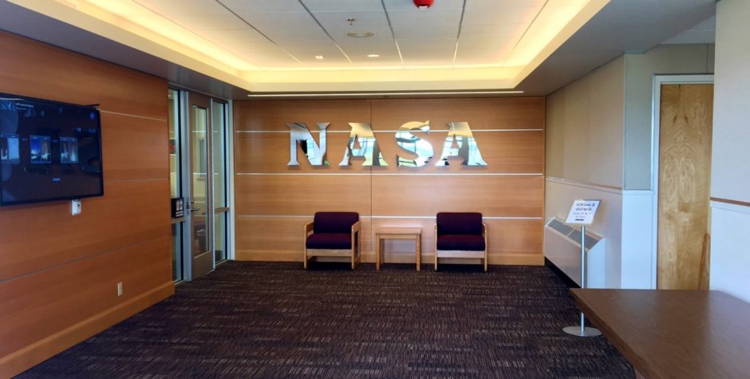
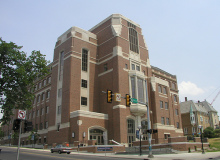
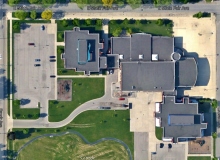
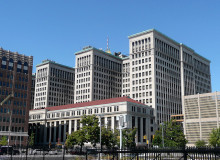
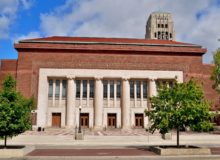
Comments are closed.