Project Description
James Welkenbach served as architectural designer and supporting technical architect for development of the Meridian Riverfront Condominiums design. The Meridian on the Intracoastal is a luxury direct riverfront high rise condominiums very close to the downtown Melbourne area and directly east of Holmes Medical Center.
High ceilings and direct river views abound from these well appointed residences with east facing views. The east views of the Meridian condos will allow for spectacular sunrises, shade in the evenings and cool easterly sea breezes. With 2 levels of parking, the condo units will start on the third floor with the penthouse residences on the tenth floor. Each unit features a great room floor plan, great for entertaining and for everyday living.
The Meridian Condos will feature 4 different floor plans. Corner units feature 3 bedrooms and 3 full bathrooms with 2016 sf under air. There are two interior floor plans to choose from, the Tuscany is a 3 bedroom 2.5 bathroom, 2007 sf unit and the Monterey comes in a little smaller at 3 bedrooms, 2 baths and 1824 square feet. There are four penthouse floor plans, corner units on the 9th and 10th floors will feature over 3800 sf with two balconies.
Project Details
- Firm MAI Design Build
- Date 2012
- Tags Architecture Project

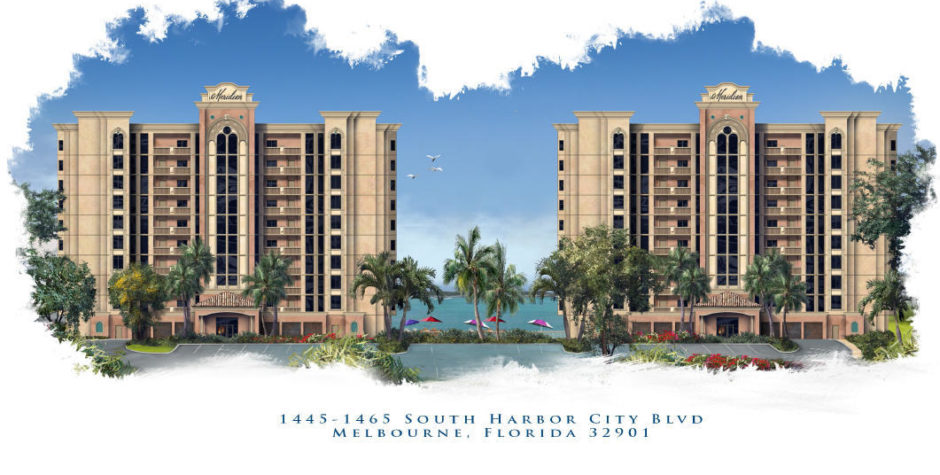
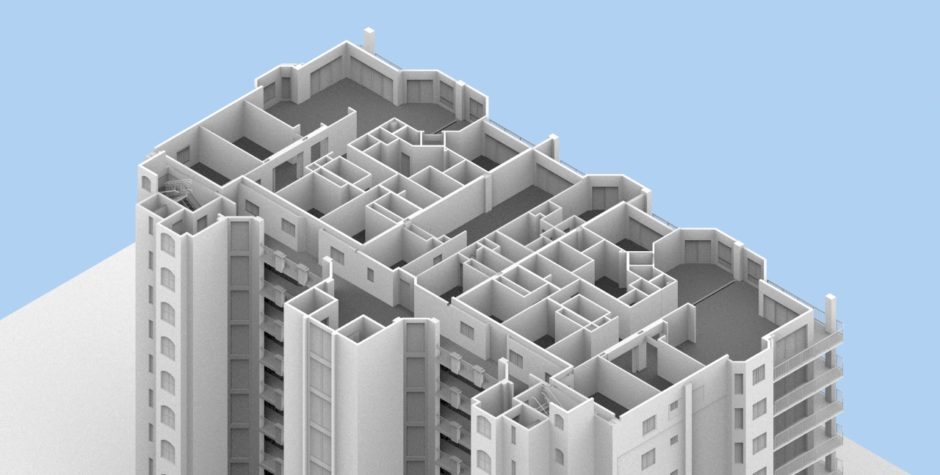
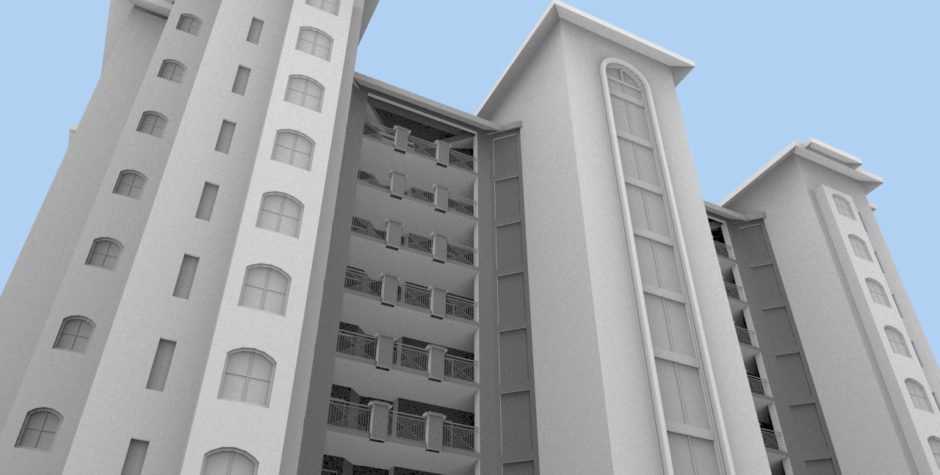
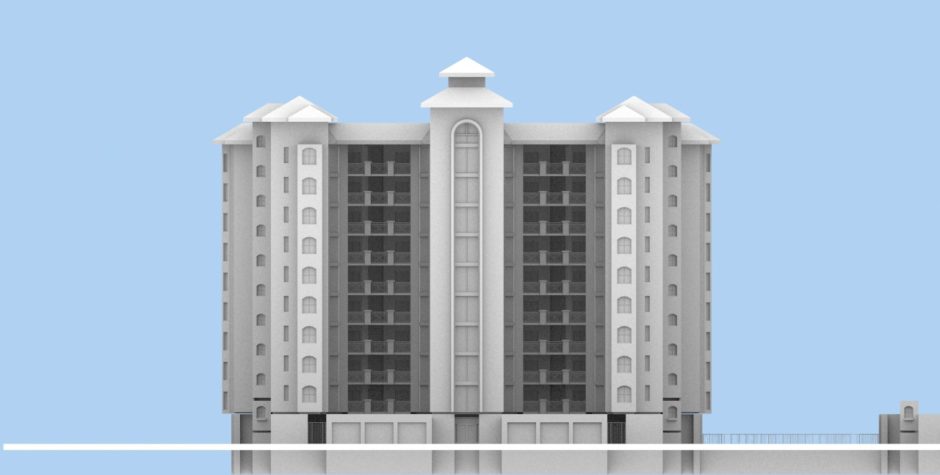
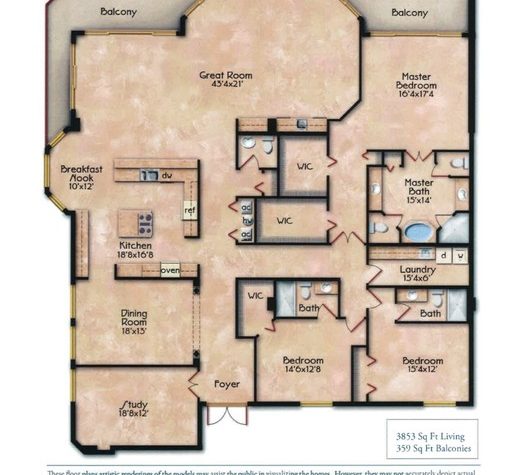
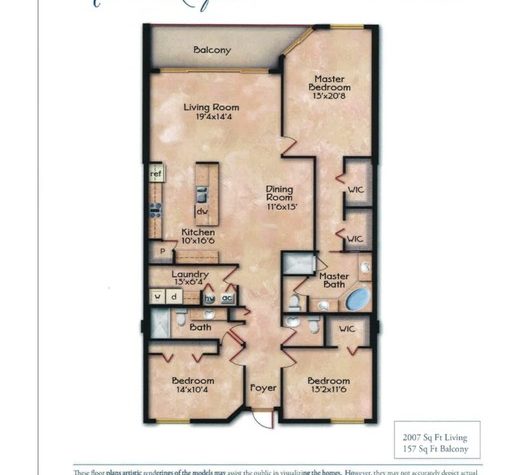
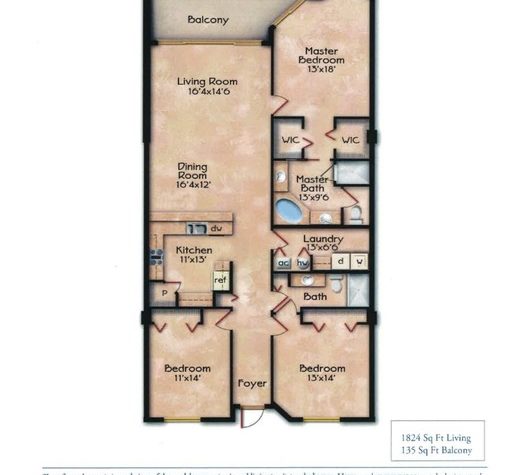
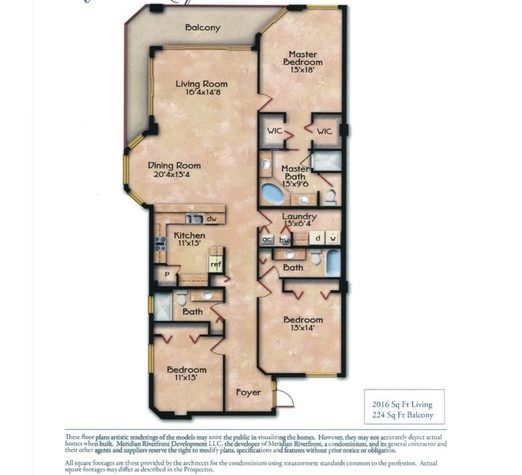
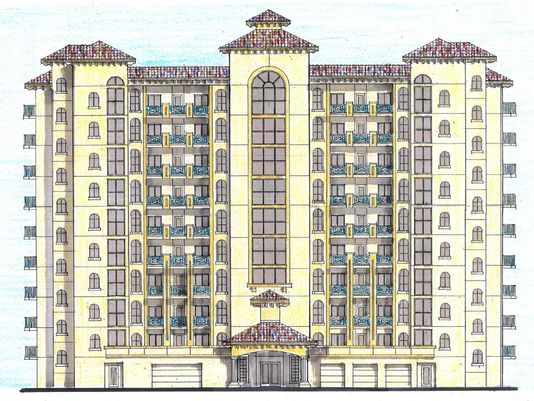
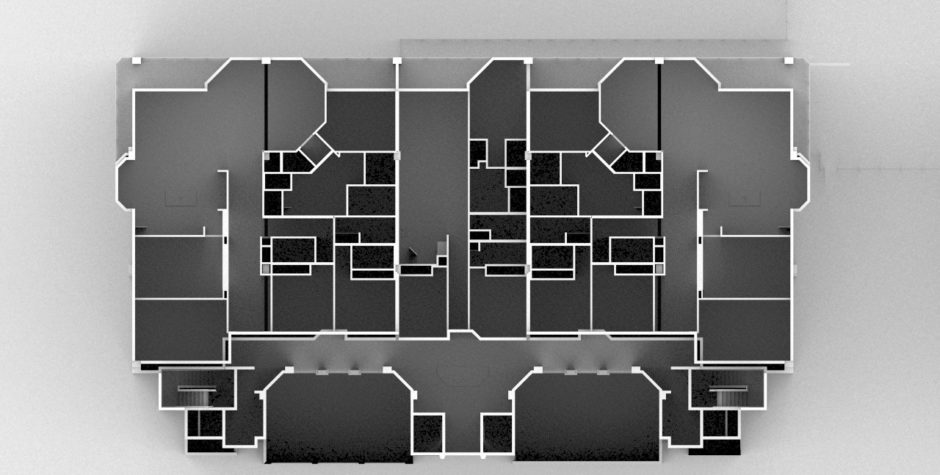
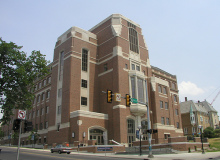
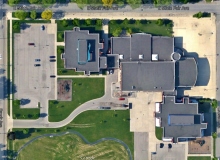
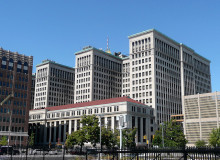
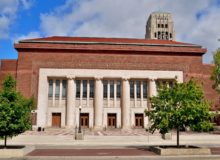
Comments are closed.