Project Description
Jones Edmunds provided engineering and architectural study and design services and construction-phase services to replace the National Aeronautics and Space Administration’s (NASA) Propellants North Administrative and Maintenance Facility at Kennedy Space Center (KSC). The new facility consists of a two-story, 9,540-SF administration facility and a one-story, 1,800-SF maintenance facility. Propellants North is LEED® (Leadership in Energy and Environmental Design) Platinum-certified by the U.S. Green Building Council’s green building certification program, the highest achievable rating for “green” buildings. The facility also received a 2012 Engineering Excellence Grand Award in the Building/Technology Systems category in the Florida Institute of Consulting Engineers’ annual competition.
Propellants North is designed to reach net-zero energy, which means it will produce enough energy onsite from renewable sources to offset what it requires to operate. Jones Edmunds was recognized at NASA’s 2008 KSC Awards Ceremony for our environmental leadership, design excellence, and application of innovative sustainability technology in the design of this LEED® Platinum-certified NASA facility. This facility supports the administration and management of cryogenic propellants mechanics used for fueling spacecraft and includes a public lobby area, conference room, training area, workstation and general office areas, a break area, dedicated recycling areas, loading and unloading areas, janitorial closet, staff restrooms, showers, and locker areas. Facility support space, including mechanical, electrical, and communications rooms, is also included.
James Welkenbach served as a supporting technical architect, design peer, and adviser for architectural modeling on the project. He also served as a LEED® collaborator in developing sustainable strategies, including wall envelope design, photo-voltaic implementation, re-use of existing materials, and water-use reduction.
Project Details
- Client NASA
- Firm Jones Edmunds
- Date 2011
- Tags Architecture Project

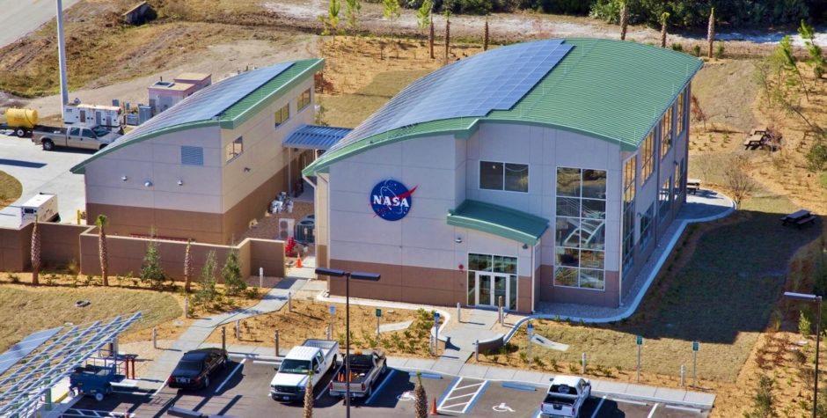
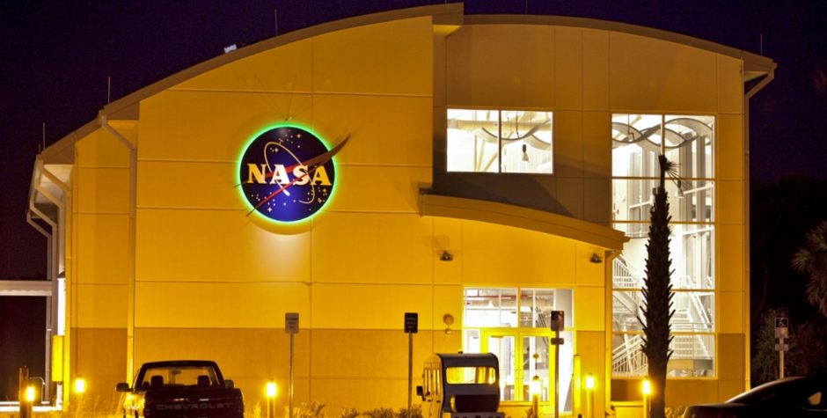
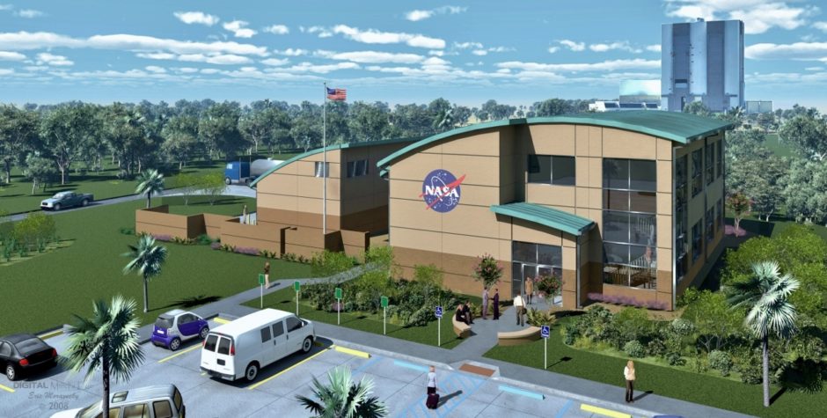
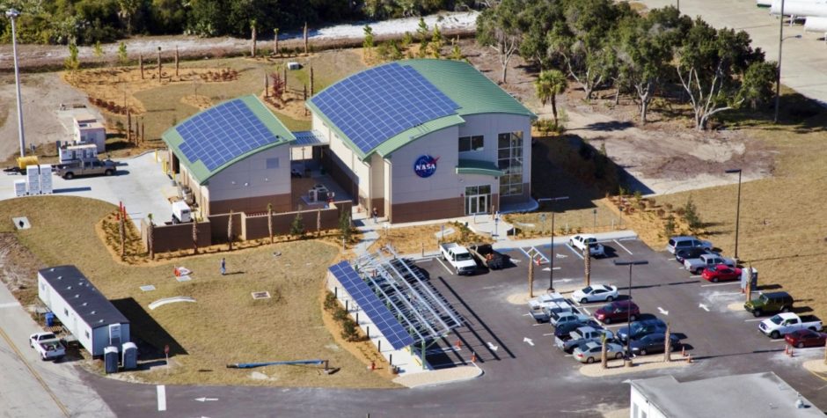

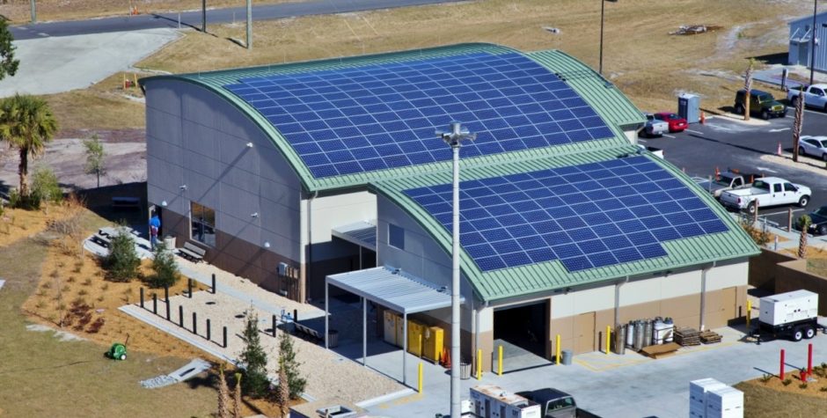
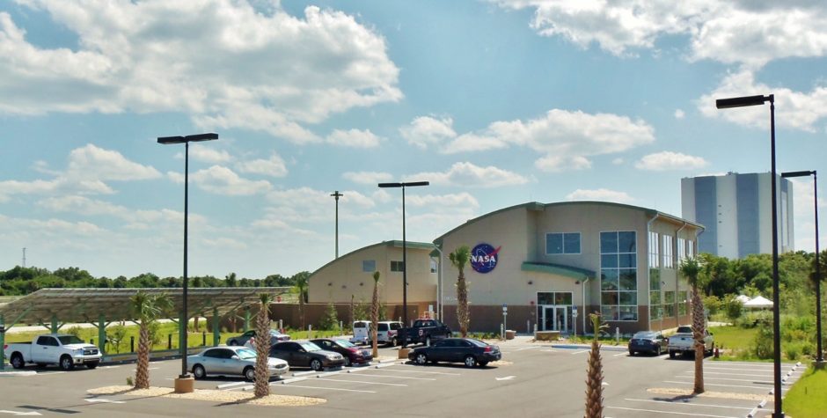
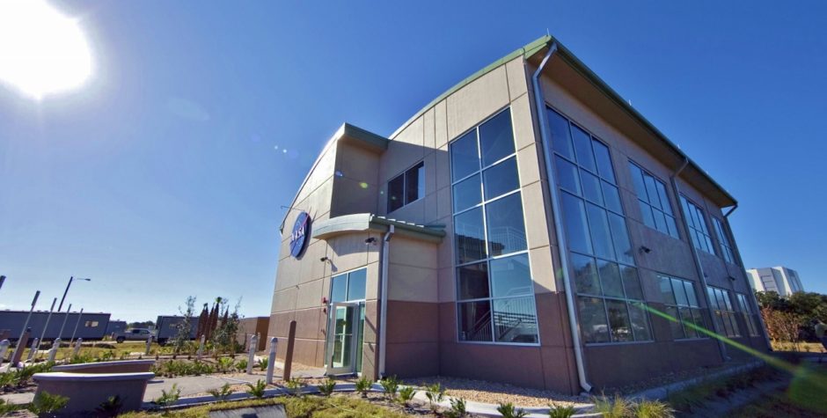
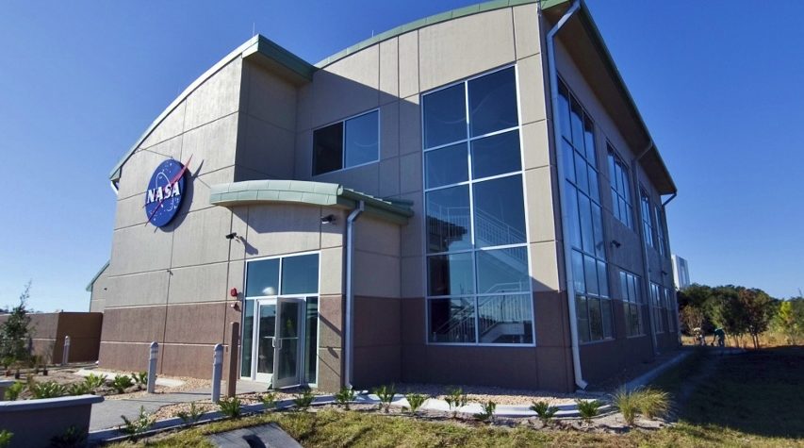
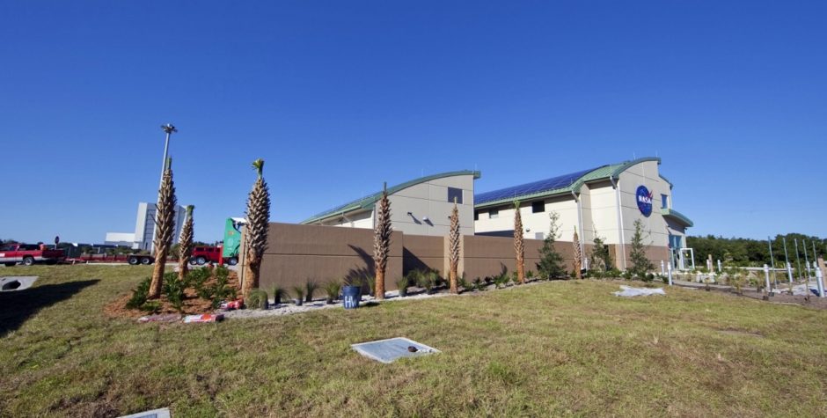


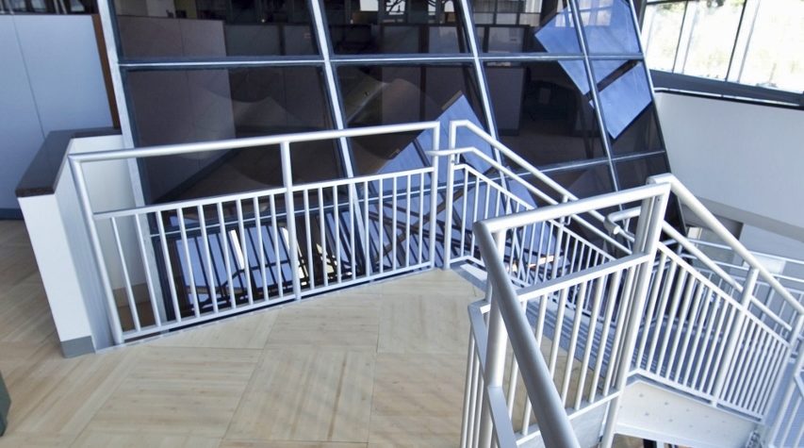

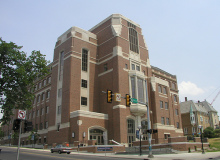
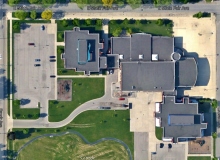
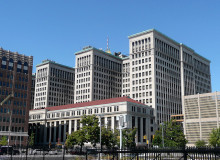
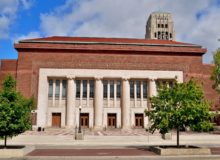
Comments are closed.