Project Description
This new facility consolidates the contractors supporting the 45th Launch Support Squadron into one building. The building has exterior concrete tilt-up walls, second-floor steel framing, steel roof trusses, and a standing seam metal roof. Exterior finishes comply with the 45th Space Wing Facilities Excellence Plan. The two-story building includes areas of open administration office space, individual offices, conference rooms, support spaces, and constant volume under-floor air systems. The project was a design-build collaboration with RUSH Construction and Jones Edmunds & Associates, Inc.
Mr. Welkenbach provided architectural peer review and technical design support, and produced photorealistic concept renderings.
Project Details
- Client U.S. Army Corps of Engineers
- Firm Jones Edmunds
- Date 2010
- Tags Architecture Project, Rendering

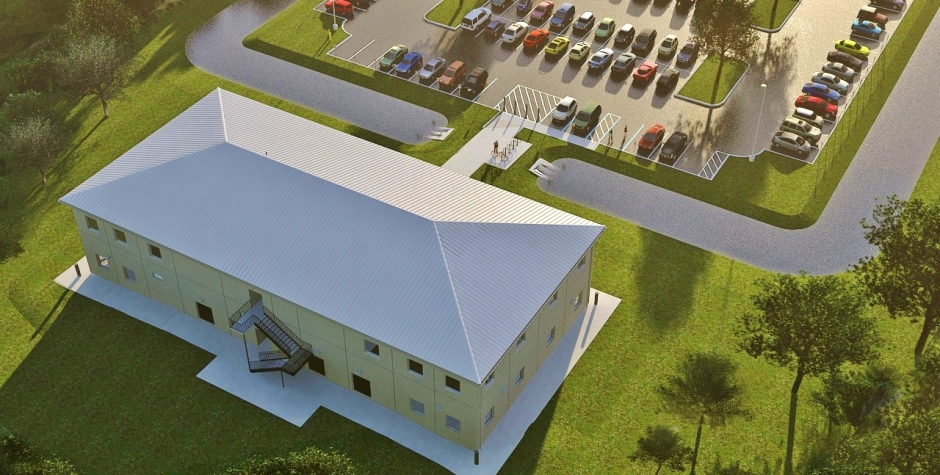
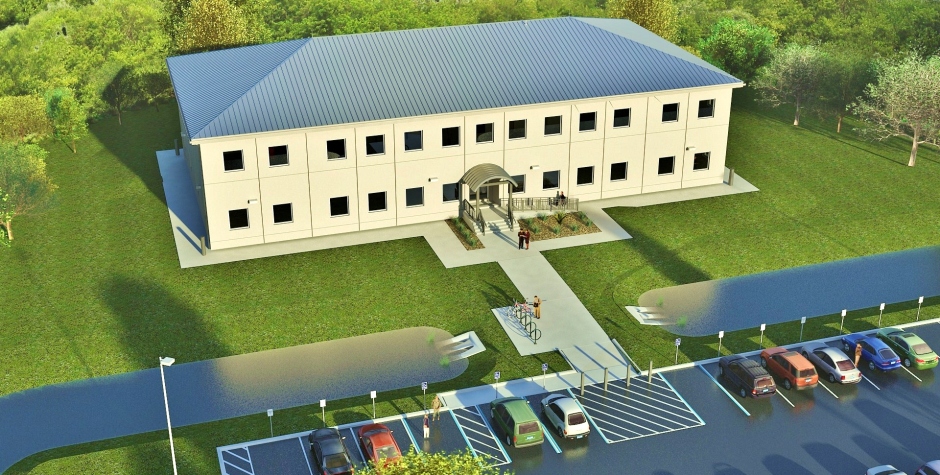
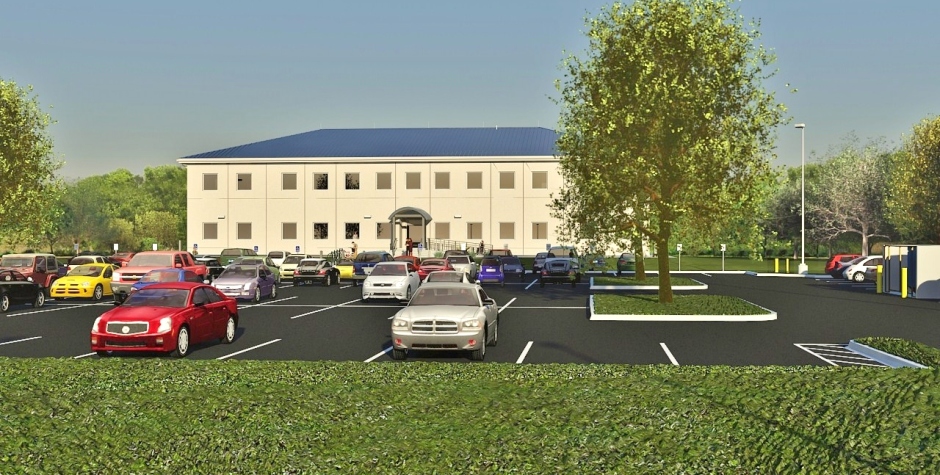
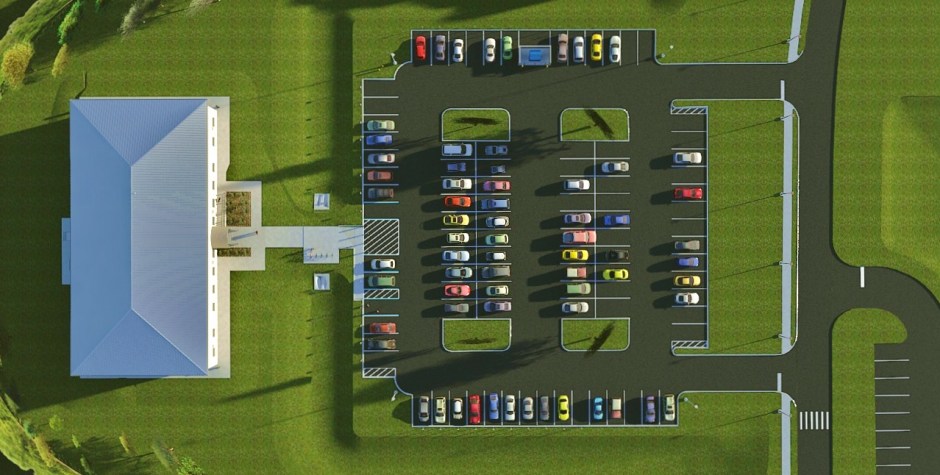
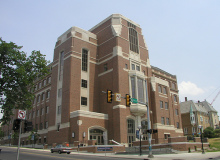
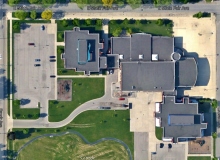


Comments are closed.