Project Description
Jones Edmunds designed and provided construction-phase engineering and architectural services to NASA for a 3,515-SF replacement Ordnance Operations Facility and for demolition of the existing building that it replaced at Kennedy Space Center in Florida. The facility, which supports an explosives storage area, encompasses sustainable design and embraces Leadership in Energy and Environmental Design (LEED)® principles and efficiencies. The facility is rated LEED® Gold level. This project was also a Building Information Modeling (BIM) pilot demonstration project by NASA – Jones Edmunds designed all disciplines (architectural, MEP, structural) using BIM software and processes.
Mr. Welkenbach served as Project Manager and Project Architect for the Ordnance Operations Facility project.
Project Details
- Client NASA | Jones Edmunds & Associates, Inc.
- Firm Jones Edmunds
- Date 2010
- Tags Architecture Project, BIM Model, Project Architect, Project Manager, Rendering, Sustainable Design

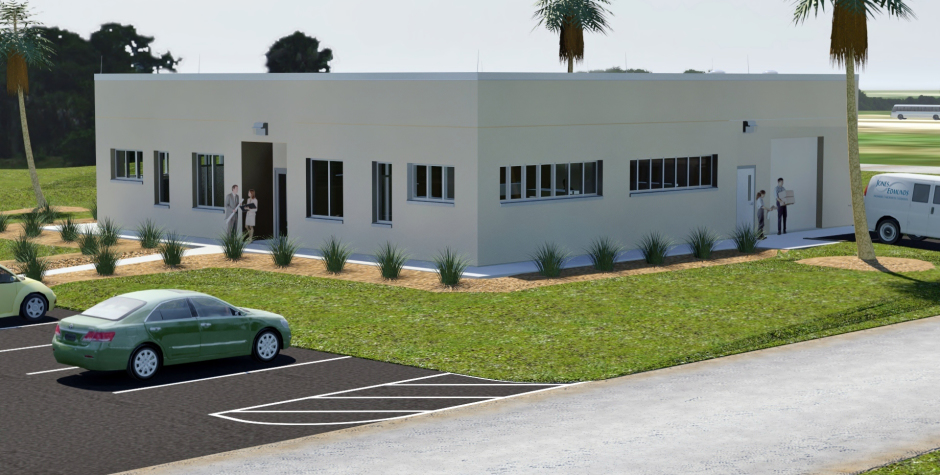
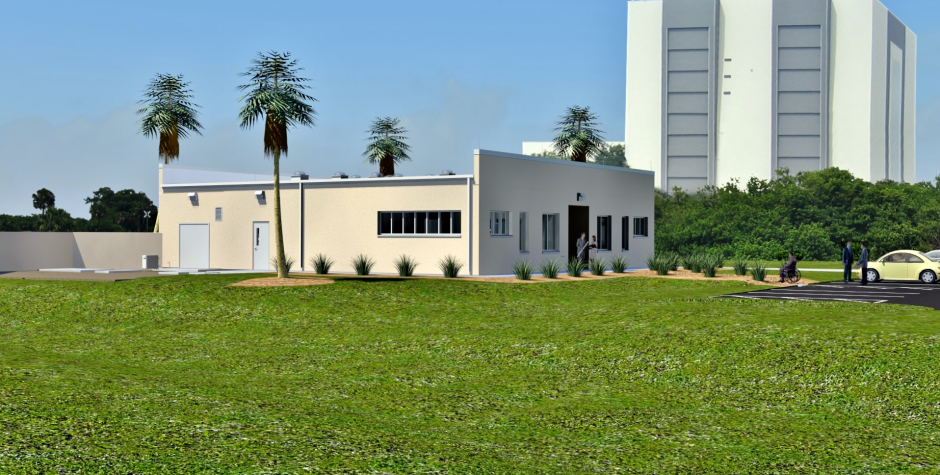
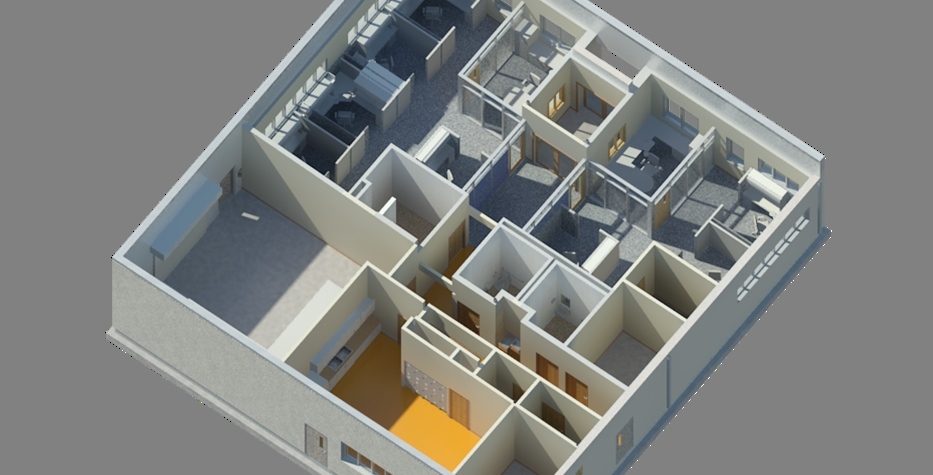
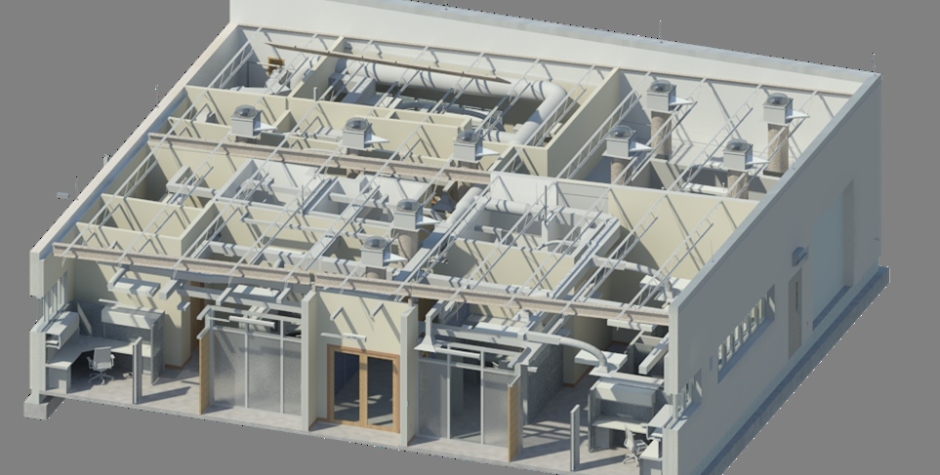
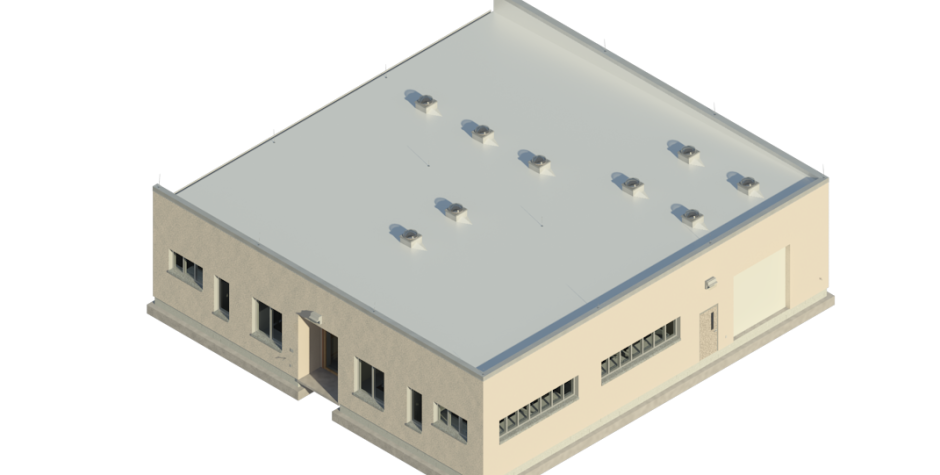
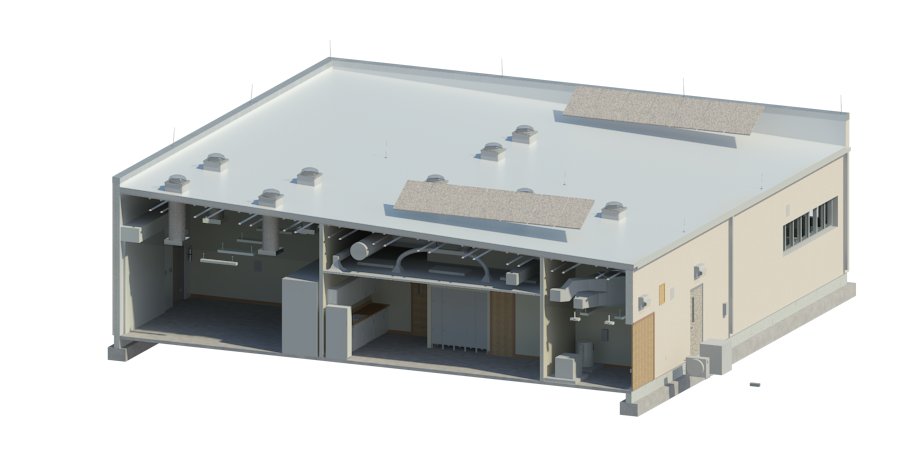

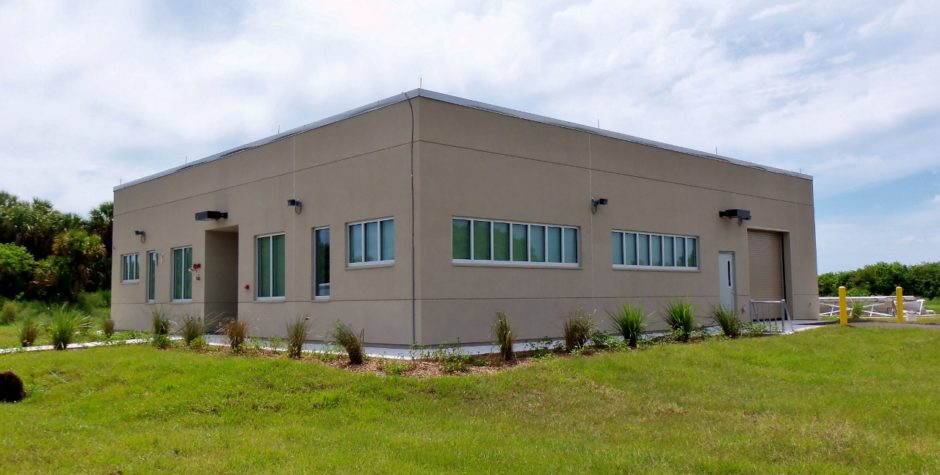
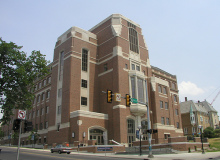
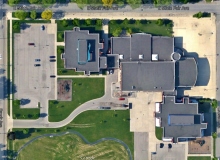


Comments are closed.