Project Description
Albert Kahn Associates, in partnership with Stull & Lee and TLCR Associates of Boston, designed Heilmann Park Elementary and Priest Elementary as two prototype elementary schools for the Detroit Public Schools system. A 95,000 square foot school, Heilmann Park was designed to accommodate 750 students. The prototype schools were designed following a “small school concept” with the plan layout consisting of a pair of two-story classroom “houses” connected by a one-story administration and support building. The buildings’ distinctive blocks provide academic space, administrative/support services, and specialty instruction and multipurpose spaces. The facilities also house conference rooms, itinerant teaching spaces, small group or team gathering spaces, a media center, and a gymnasium and cafetorium. Opened in 2002, Heilmann Park was selected to be a magnet school and was renamed Fisher Magnet School Lower Academy, serving students from Pre-K to 4th Grade.
Mr. Welkenbach served as Project Architect for the Heilmann Park elementary school development. He led the construction document development effort, coordinated with authorities having jurisdiction, and provided construction administration services.
Project Details
- Firm Albert Kahn Associates
- Date 2002
- Tags Architecture Project, Project Architect

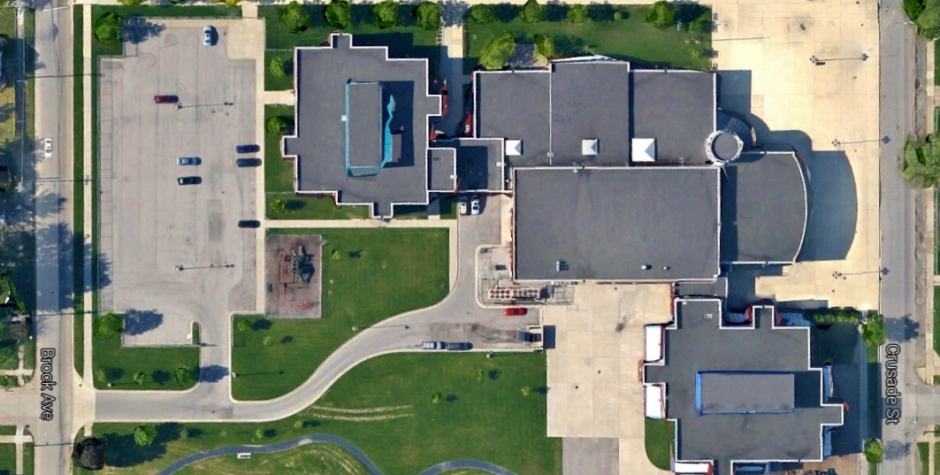
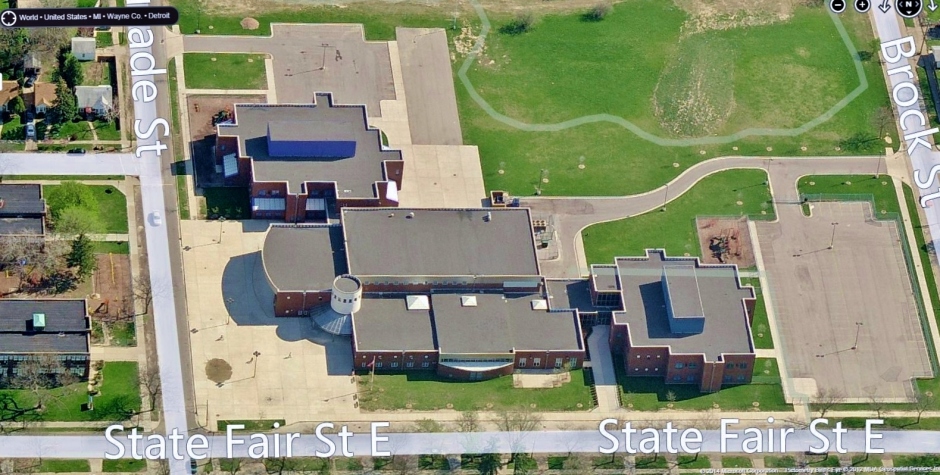
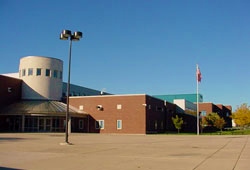
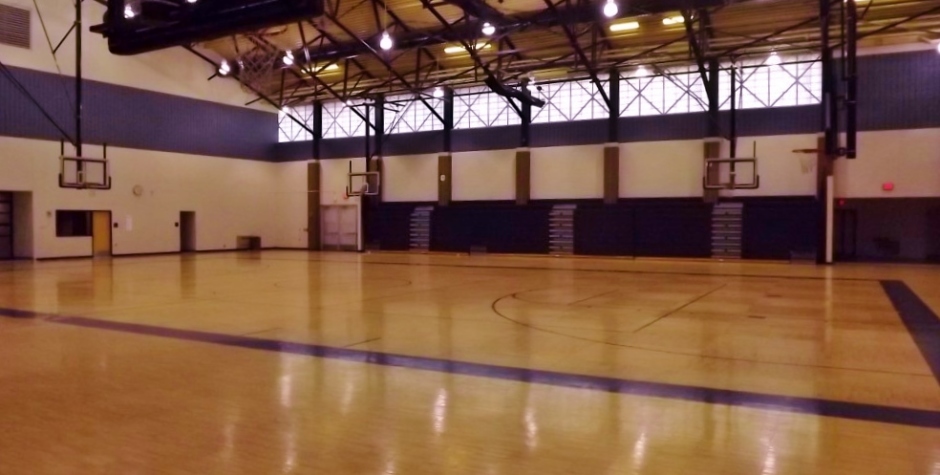
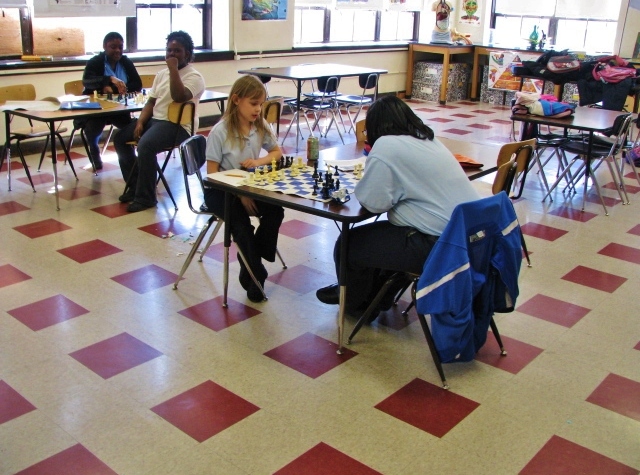
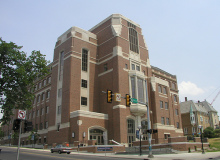
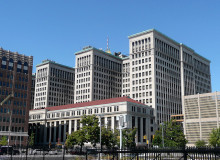
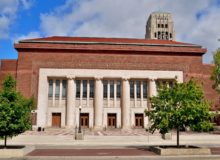

Comments are closed.