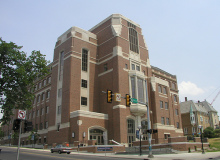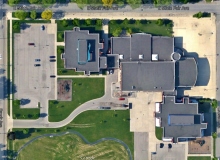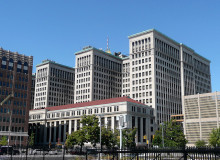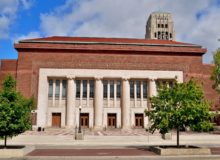Project Description
As Project Architect for design development and construction administration, James Welkenbach led a multi-discipline team at Jones Edmunds to provide NASA and its patrons a new and convenient state-of-the-art badging facility.
Jones Edmunds provided architectural and engineering study, design, and construction-phase services for a new 5,400-SF Pass & ID Facility. This project consolidated KSC’s badging operations and Visitor Record Center operations into one facility accommodating 14 employees operating five badging workstations and three finger-printing workstations, supported by five data input workstations for research and credential verification. The public reception area accommodates 40 customers. The work included all permitting, civil, environmental, architectural, structural, mechanical, plumbing, fire protection, electrical, communications, fire alarm, and fire detection systems. Demolition of the existing Pass & ID Facility was also included. Jones Edmunds provided drawings, specifications, construction-cost estimates, construction schedules, and construction-phase services.
Project Details
- Client NASA
- Firm Jones Edmunds
- Date 2008
- Tags Architecture Project, Project Architect





















Comments are closed.