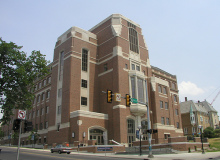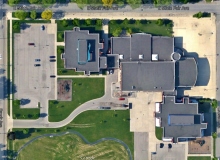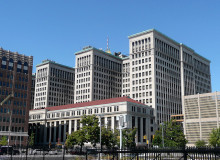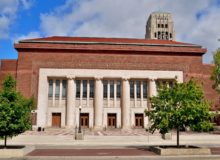Project Description
Jones Edmunds provided architectural and engineering design services for a replacement Life Support Facility at Kennedy Space Center (KSC). This 22,000-SF building is the first NASA-designed project at KSC registered under the USGBC LEED program. Mr. Welkenbach, as Project Architect and designer, provided pre-project planning, process analysis, specifications, and drawings for a competitive fixed-price bid contract that involved the complete design and construction details for Kennedy Space Center’s first LEED-certified building.
Project Details
- Client NASA
- Firm Jones Edmunds
- Date 2006
- Tags Architecture Project, BIM Model, Project Architect, Rendering, Sustainable Design















Comments are closed.