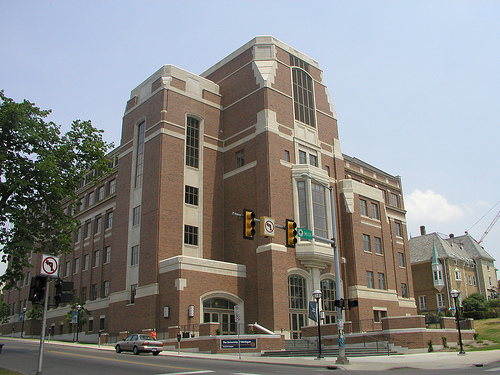Albert Kahn Associates served as architect-of-record for this 85,000 square foot facility designed by Robert A.M. Stern Architects. Constructed as the home of the Gerald R. Ford School of Public Policy at the University of Michigan, this building also serves as the southern gateway to the Ann Arbor campus. The building was intended to bring the school’s programs together under one roof, and it features a light-filled great hall, a library, a 200-seat auditorium, a 100-seat lecture hall, classrooms, and student and faculty lounges. To maximize natural illumination, the building forms a giant U around an east-facing terrace.
Mr. Welkenbach acted as the lead architect for design and detail development of the facility openings—all exterior and interior doors, windows, and louvers—and collaborated on other aspects of the project development.
